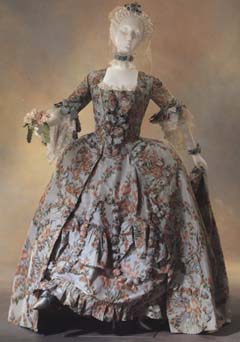[1] Using the internet, LOCATE and ANALYZE an image for an ARTIFACT, a SPACE, a BUILDING, and a PLACE, drawing the idea of eastern influences as understood by nineteenth-century minds (China, Japan, India, Middle Eastern) on western design and architecture. Each answer must include an appropriately annotated and cited image in addition to a well-crafted essay to defend your choice of each image and the ways (more than one) that the material item responds to design influences from the east. [20 POINTS POSSIBLE]**
 |
ARTIFACT:
CHINOISERIE IN DRESS
Western chinoiserie is often a mix of exotic elements. It displays the technique of chine which is a method of printing patterns onto cloth. It is the same technique the Japanese. The pattern in the eastern dress such as the palm trees indicate the foreign and pagoda-inspired follies that is also carried into many other western patterns such as textiles, carpets and furniture, ornaments, etc.
Western chinoiserie is often a mix of exotic elements. It displays the technique of chine which is a method of printing patterns onto cloth. It is the same technique the Japanese. The pattern in the eastern dress such as the palm trees indicate the foreign and pagoda-inspired follies that is also carried into many other western patterns such as textiles, carpets and furniture, ornaments, etc.
SPACE:
THE PEACOCK ROOM
 From the year 1876 to 1877, Whistler undertook the decoration of the dining room in Frederick Leyland's house which is located in Prince's Gate, London. Later, this room came to be known as the Peacock Room. The room was essentially designed and planned around his painting, La Princesse du Pays de la Porcelaine, which was inspired by Japanese art. The color scheme contrasted the greens and blues used on the leather paneling with the dark colors such as, browns and blacks found on the wooden shelves, originally installed for Leyland's collection of blue and white china. He paid attention to every inch in the room, everywhere you look has its own unique detail.
From the year 1876 to 1877, Whistler undertook the decoration of the dining room in Frederick Leyland's house which is located in Prince's Gate, London. Later, this room came to be known as the Peacock Room. The room was essentially designed and planned around his painting, La Princesse du Pays de la Porcelaine, which was inspired by Japanese art. The color scheme contrasted the greens and blues used on the leather paneling with the dark colors such as, browns and blacks found on the wooden shelves, originally installed for Leyland's collection of blue and white china. He paid attention to every inch in the room, everywhere you look has its own unique detail.
BUILDING:
|
PLACE: |
 |
The Royal Botanic Gardens, located in London, has 300 acres of amazing public gardens that house over 30,000 species of plants. The most visited parts of the garden are the two 19th-century greenhouses which are mostly filled with tropical plants which some of them have been there since the place was built. Japanese gardens have a strong influence on the Kew Gardens landscape and even the structures that are built around the garden.














































